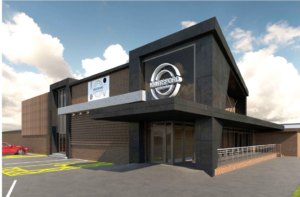Grand plans for KSC!

At our 2022 Christmas dinner the topic of additional courts was openly discussed. Whilst I am sure that many of you have been following progress through the committee meeting minutes posted on the website, I believe it is now appropriate to share with you the further steps we have since taken towards bringing this plan and vision a lot closer.
The implementation of the glass back walls in 2018 has been a major advancement in the club. It has given a solid foundation for both the squash and sports club, and we are now well positioned to take the next step towards becoming a centre of excellence and an academy for squash in the north west. It is fair to say however that there will be many hurdles along the journey and to overcome these we need you as members to be the driving force to help us gain support from the main sports club, our landlord, planners, and our development sponsors.
Why do we need extra courts?
We have reviewed the court usage and the analysis shows that whilst there is court availability during off-peak hours, there are very limited courts available during peak hours and that trend appears to be on the increase. Throughout 2022 court usage was at 23% off-peak and 69% peak. This represents an average of 4 courts per day being available throughout the year during peak hours which is close to optimum capacity. The lack of peak-time courts throughout the year, and especially during the season restricts our ability to provide current and potential new members access to the courts they require. We currently run 6 senior teams in the North West Counties League (NWCSL) and to do so we must rent a court – the extra courts would enable us to run up to 9 teams in the NWCSL, allowing us to offer competitive team squash to a greater range and number of players, allowing us to enter more junior and women’s teams. The additional courts would also enable us to significantly extend our coaching programme (extended to all ages, genders and abilities), extend our internal leagues and to host Grand Prix events. Courts not being utilised (primarily during off peak hours), could be offered up for other activities taking place in the community. The quality of the proposed facilities would position the club well to attract new members and become one of the premier squash clubs in the north west.
Progress to date
We have appointed an architect who has prepared feasibility/concept drawings. These drawings were discussed by the committee and subsequently released to the sports club committee. We have taken onboard all comments received so far and have the backing of the sports club for the to submit a planning application for the project.
Next steps
Once we obtain the landlord’s support, a planning application will be submitted. Shortly thereafter we will look to form an internal sub-committee (with defined roles) to bring the project to fruition. We anticipate that the planning process will take several months and only when planning permission is received, the sports club give their final approval the costs are robust, and the funds are available will we start construction. Architects are preparing display boards incorporating building and site plans, elevations and three dimensional views, together with a walk/fly through which will be available on the media monitors and in the club in the next few weeks.
Funding the courts
Whilst defining the development costs is in its early stages, the committee has prepared a draft funding strategy and have identified how funding would be achieved and how it would ensure we remain a sustainable sports section. The full details of this plan will be shared with members over the coming weeks.
If you have any questions or comments about the proposal or can assist in any way shape or form, please contact Tony Hindley (tony.hindley1@btinternet.com) or any of member of the squash committee.
